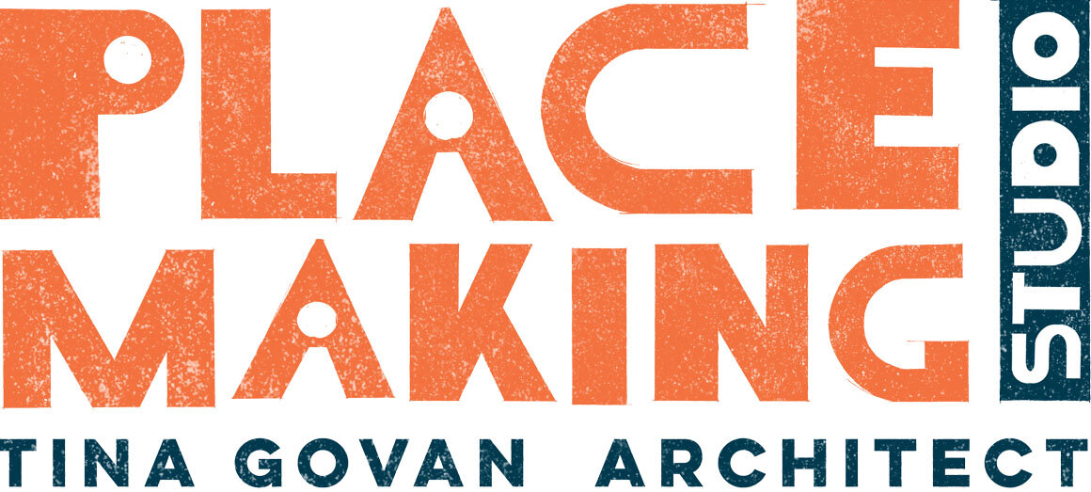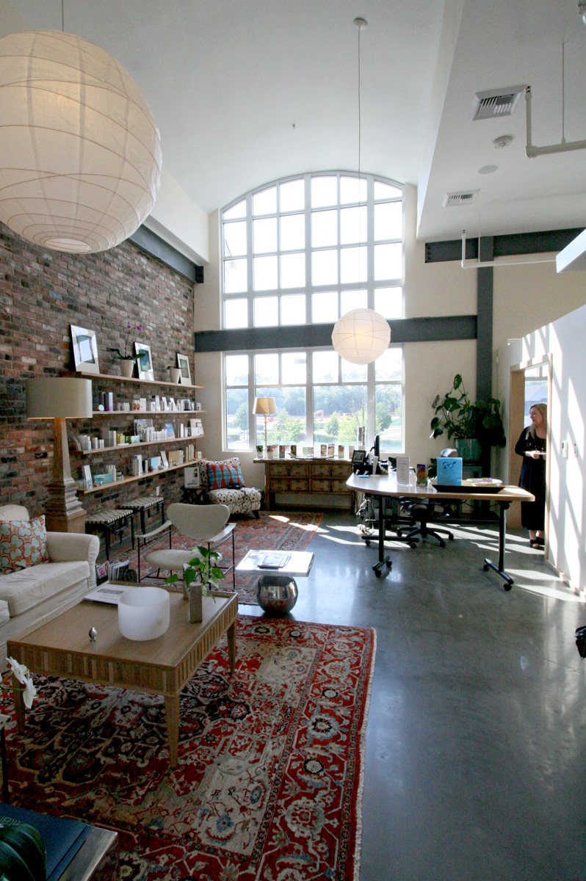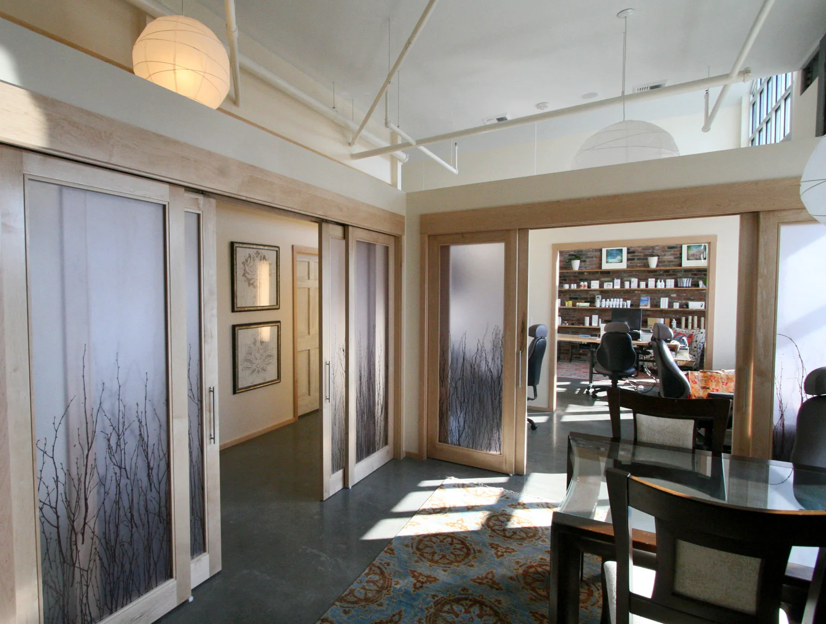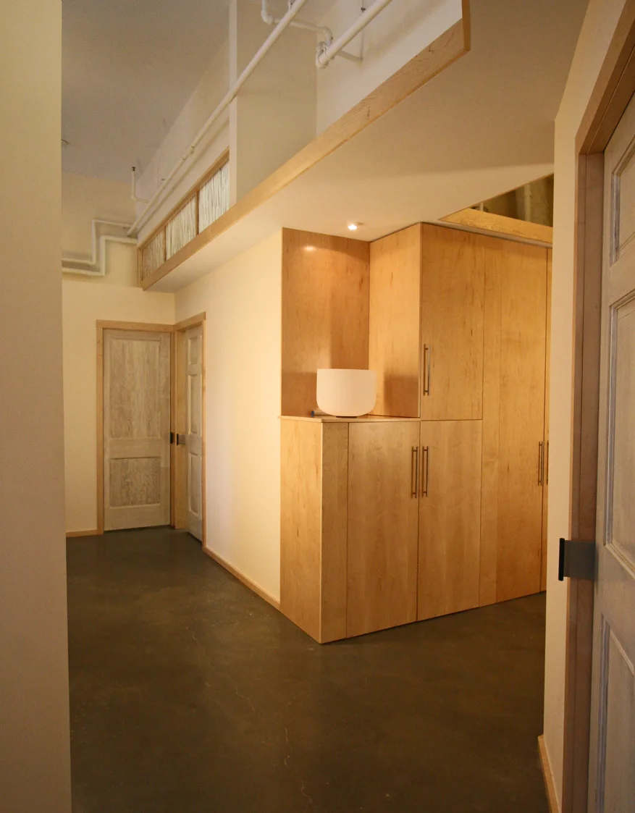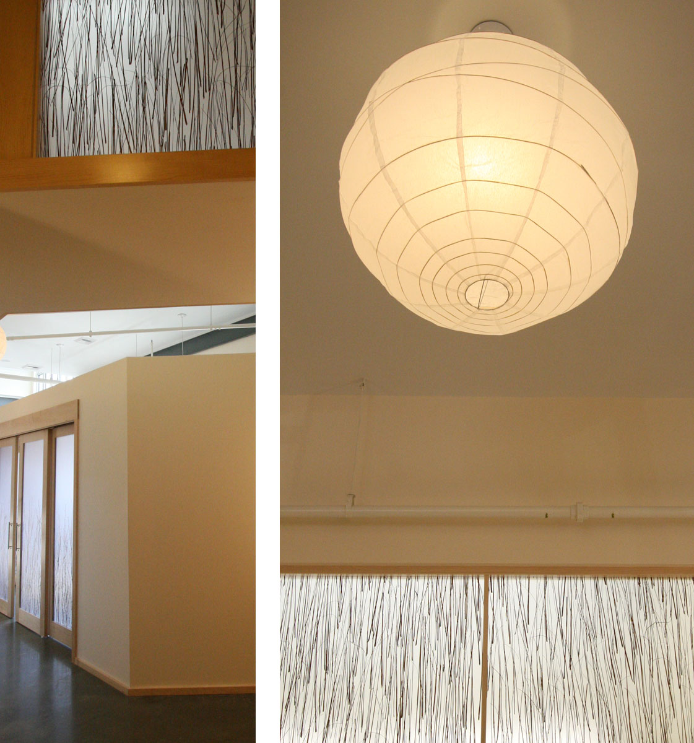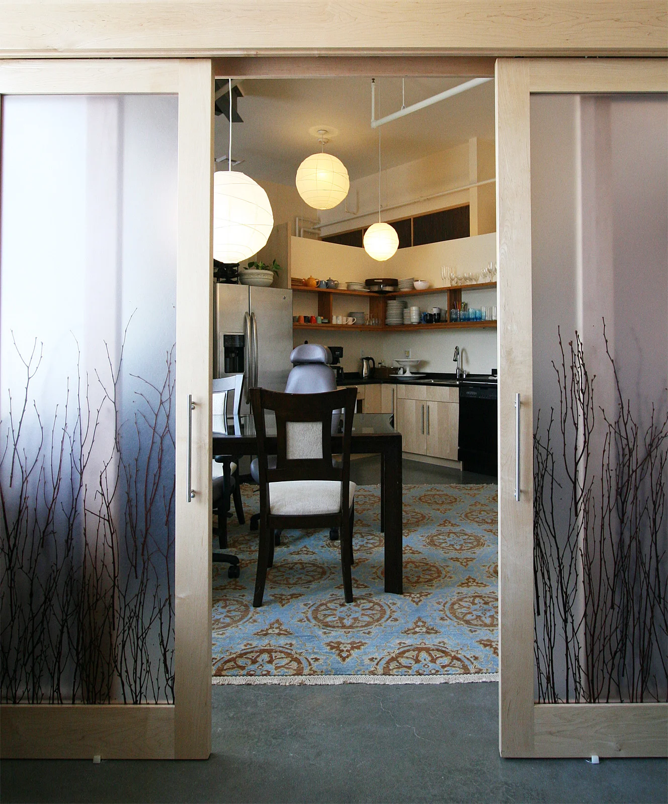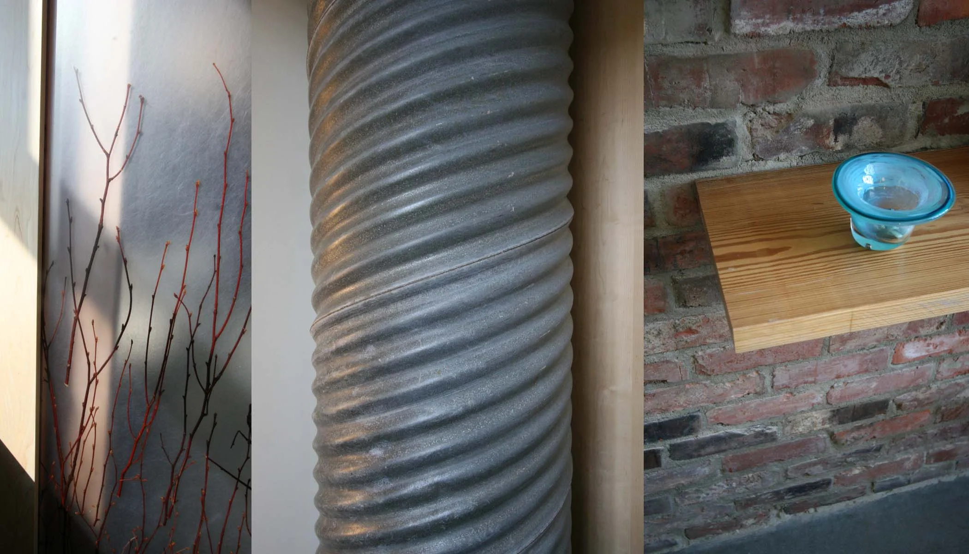YOUTHOLOGIE
Dr. Lisa Hogan moved to Raleigh, NC with a passion to upfit her office in the most environmentally friendly way possible. Youthologie is one of the first medical offices in the area to be designed and built according to LEED guidelines. Green materials and low VOC finishes are used throughout. Salvaged local brick distinguishes the reception area and the pre-existing concrete floor was simply polished to provide a durable, eco-friendly floor finish.
Sliding translucent doors give the office the flexibility to separate or connect adjacent spaces. When open, the office expands dramatically, with long layered views from front to back.
We used lower walls in the common areas, with a constellation of paper lanterns floating above. Along the back of the space, a clerestory of translucent panels gives windowless treatment rooms access to natural light without sacrificing privacy.
The character of the space is the result of a rich mix of materials: recycled wooden doors, simple paper lanterns, maple cabinetry and trim, reclaimed heartpine shelving, re-used brick, refurbished concrete floors, salvaged corrugated pipe, and translucent panels made from recycled resin, all coming together to create a healthy, healing space.
Designed by Tina Govan Architect
