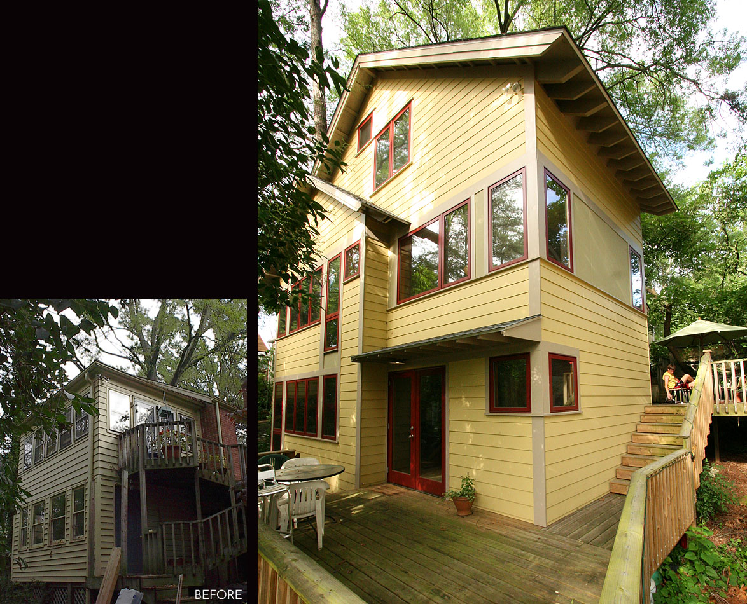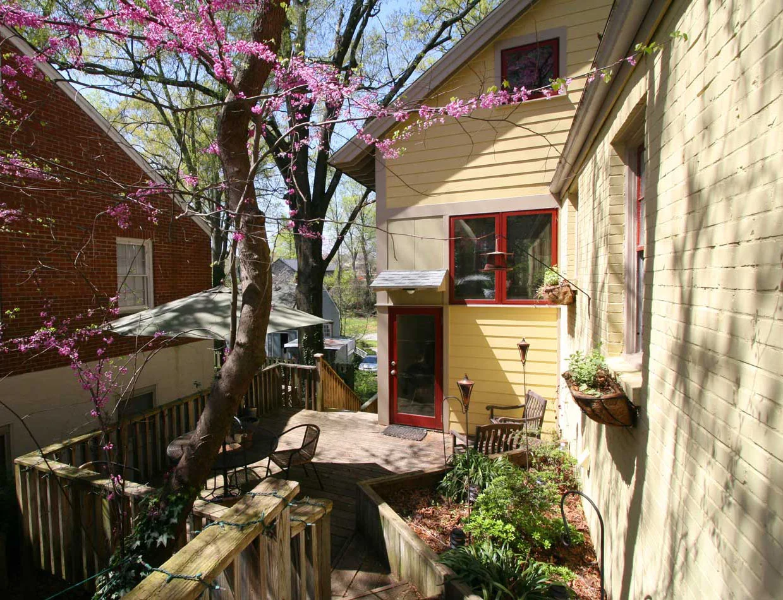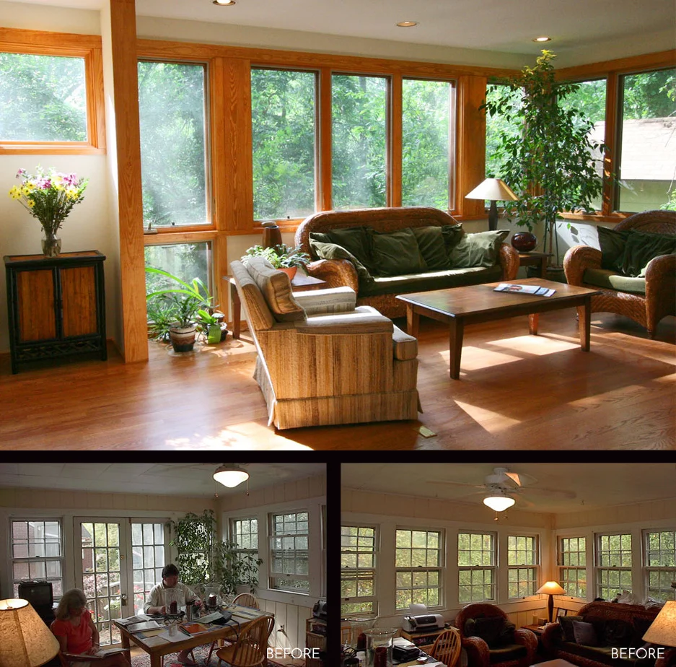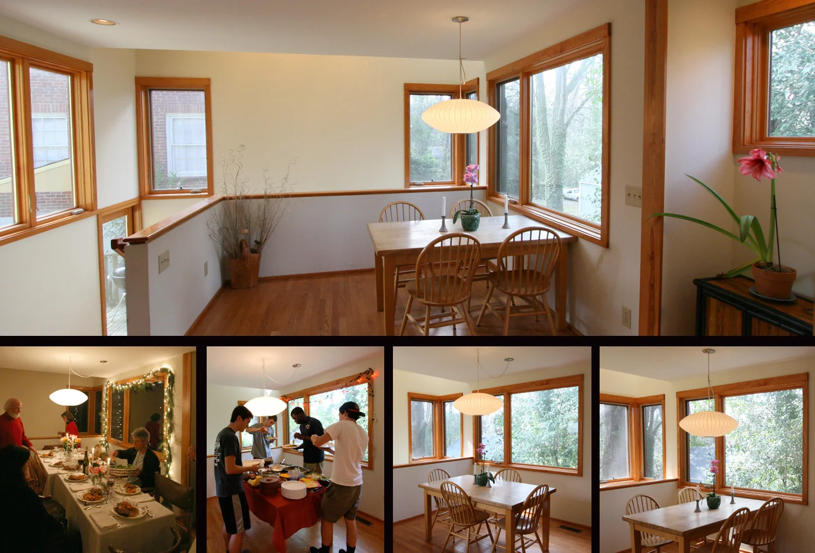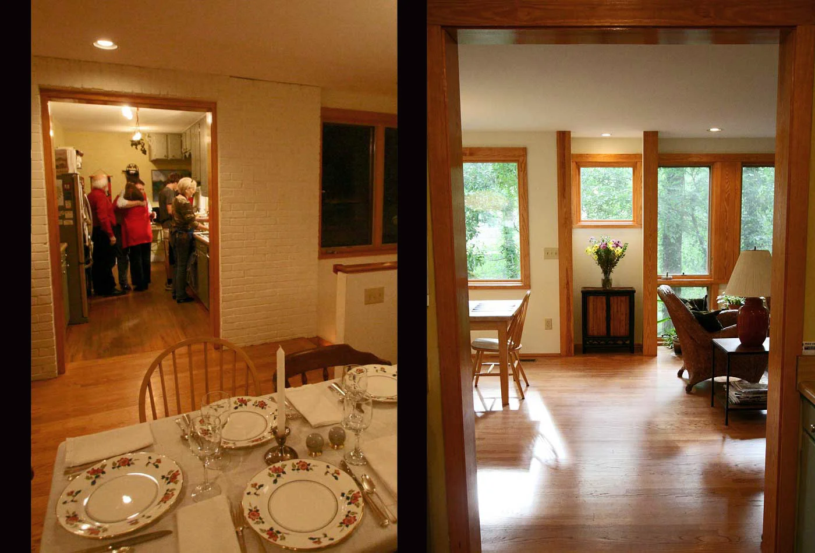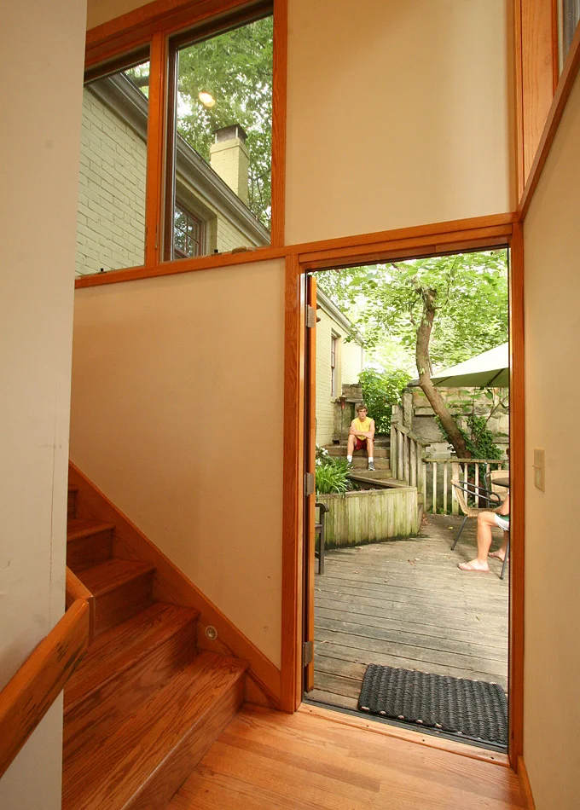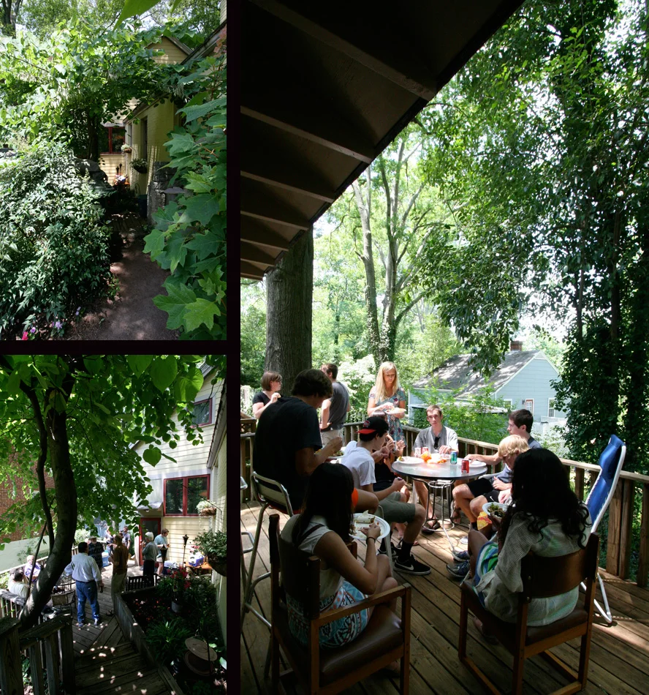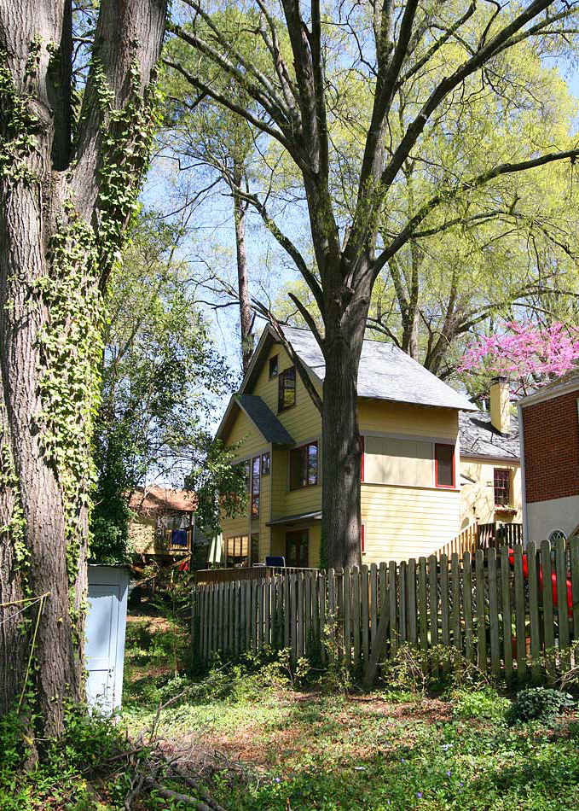MENZIES ADDITION
The Menzies' small brick house, in the downtown neighborhood of Mordecai, was no longer able to accommodate their family of four as it once had. We tore down what had been previously added to the house and replaced it with a new three storey addition, housing an office and kids' room below, living/dining on the main level, and master bedroom on the top floor. The levels are connected outside as well as inside, with a series of decks that cascade down along the side of the house.
The middle deck is set down from the street by a half flight of stairs, enclosed by house walls on both sides. It is a hidden, intimate courtyard, private yet connected.
The dining room is a flexible space, able to accommodate breakfast for two, a banquet for many, or a buffet for parties on the nearby decks.
The outdoor spaces are squeezed into the in-between spaces of this tight urban fabric, providing a sequence of outdoor rooms you move through, from street level down to the wooded yard in back. Nestled into this dense downtown neighborhood, it is a surprise, a treehouse hidden amidst the backyards of the street.
Designed by Tina Govan Architect




