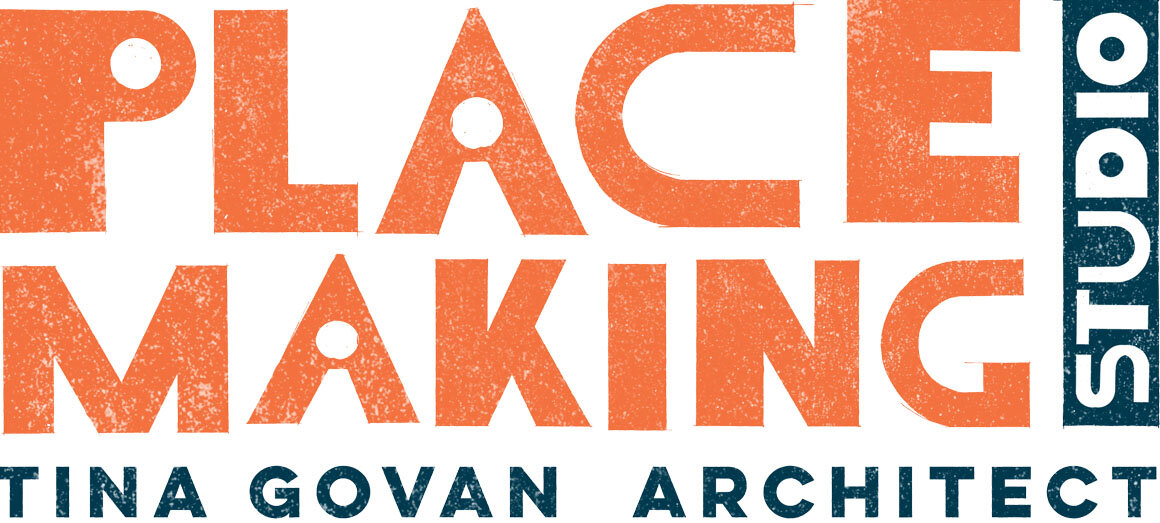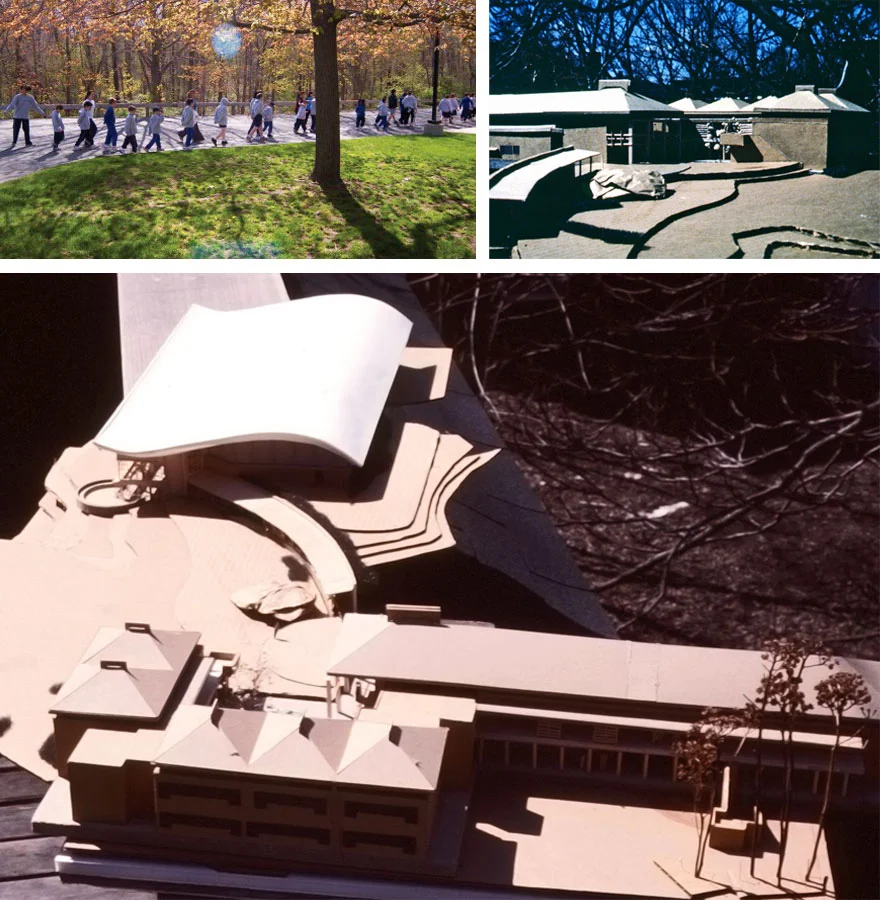BOSTON HIGASHI SCHOOL
This project is an elementary school for children with autism. It is based on a unique way of teaching, one that integrates frequent intervals of exercise and movement throughout the school day. The children are more focused, calm and engaged, they found, after moving and getting outside. A classroom building is coupled with a gymnasium and together they wrap a larger outdoor area, a natural knoll and clearing in the woods we discovered when first visiting the site. The built edge works in conjunction with the forest edge to define this shared outdoor "room."
We purposefully created a hierarchy of outdoor spaces. The classrooms wrap their own intimate courtyard, a protected garden of flowering trees, which then spills out onto the larger common area beyond.
The gym is nestled into the hill from which its hill-like roof springs, supported by tree-like columns, and opening up to the landscape below.
The classroom building is connected to the gym via a covered passage since there are frequent daily trips between the two. It is a truly special school, giving us the wonderful opportunity to create an environment in which building and landscape are mutually supportive in terms of form, design and curriculum.
Tina Govan: Gym Project Architect, Kanda Associates, Boston







