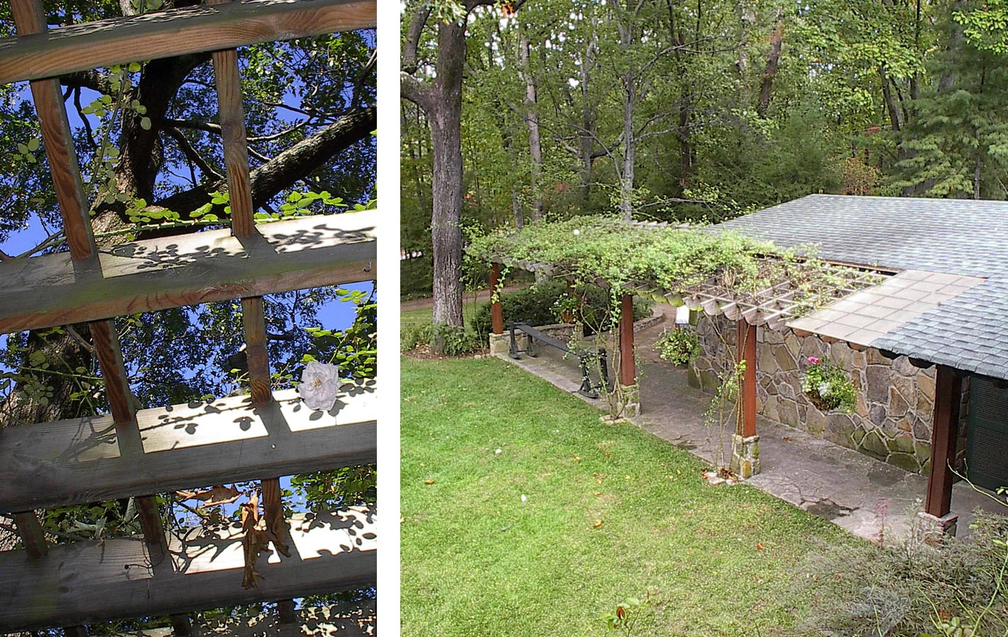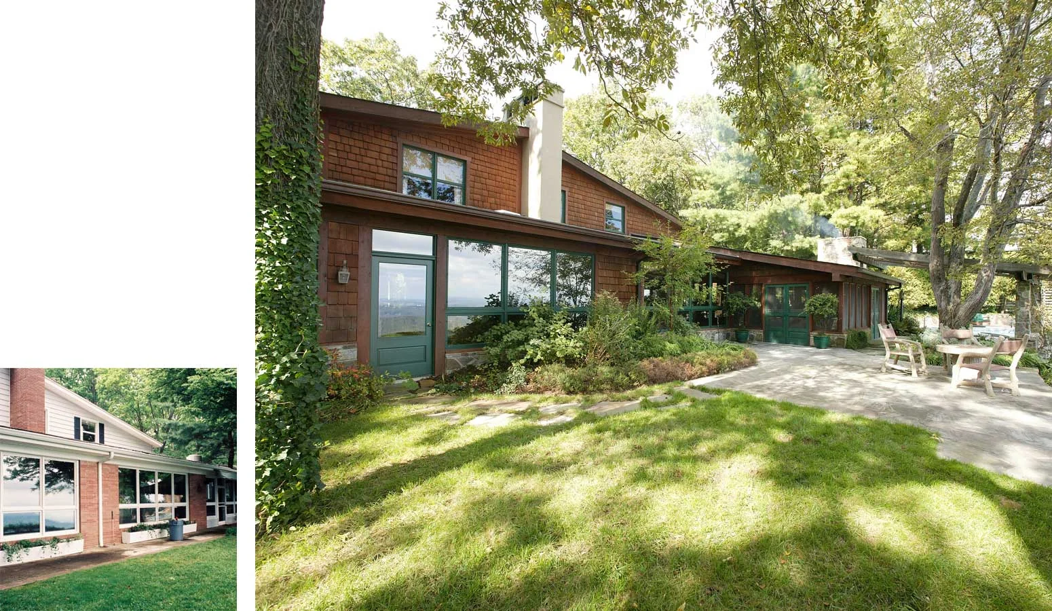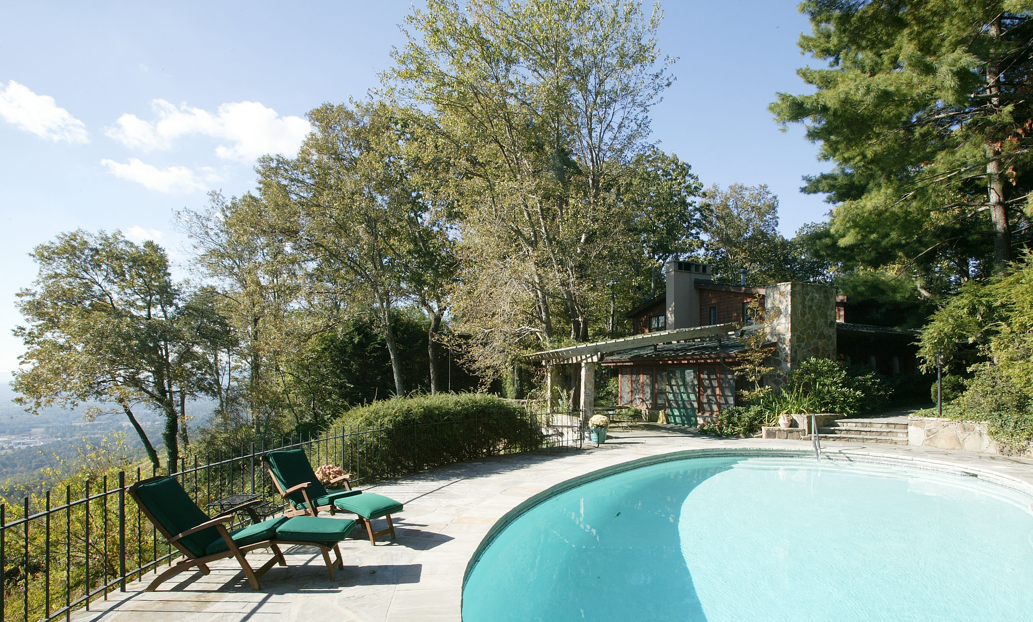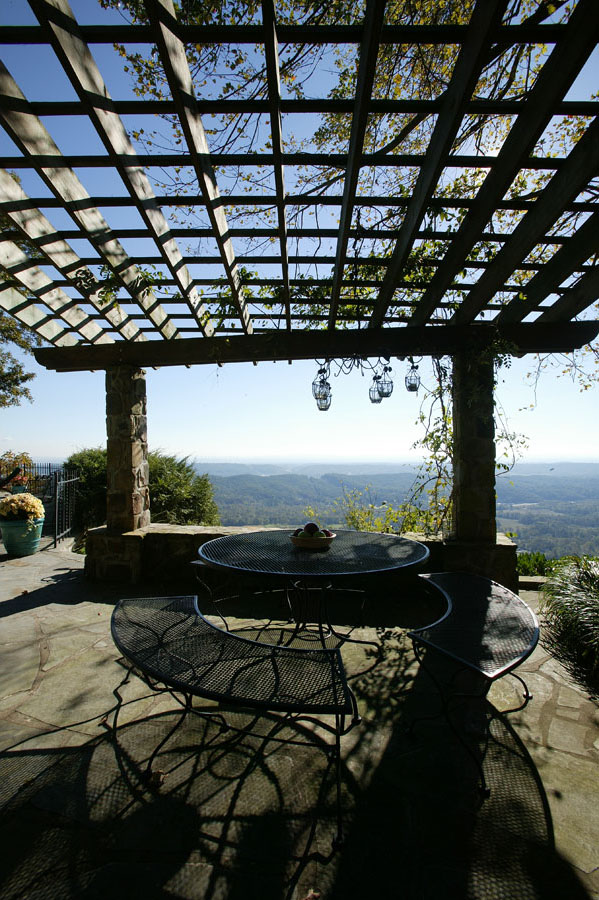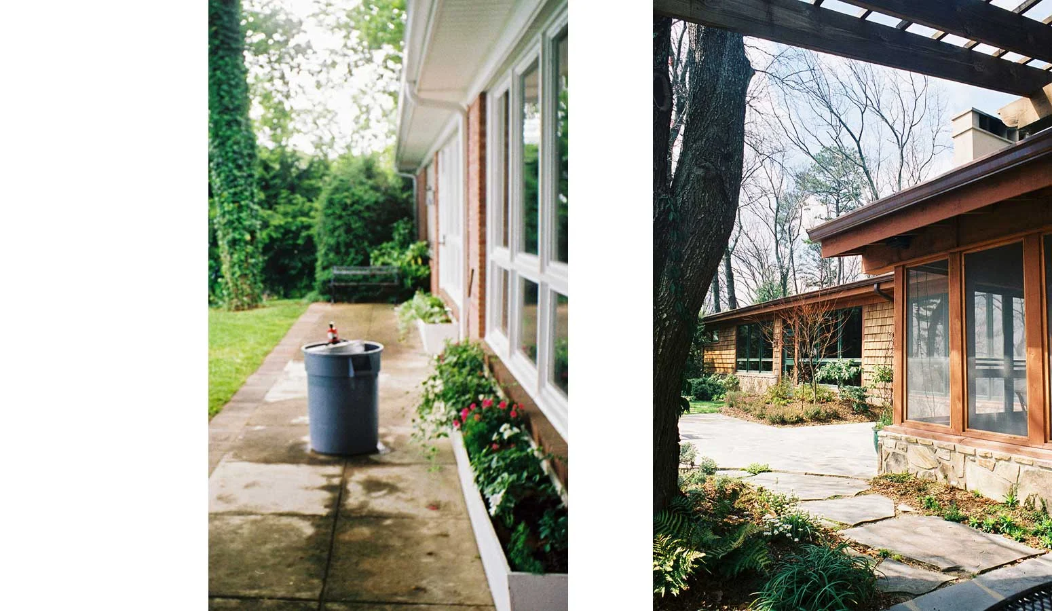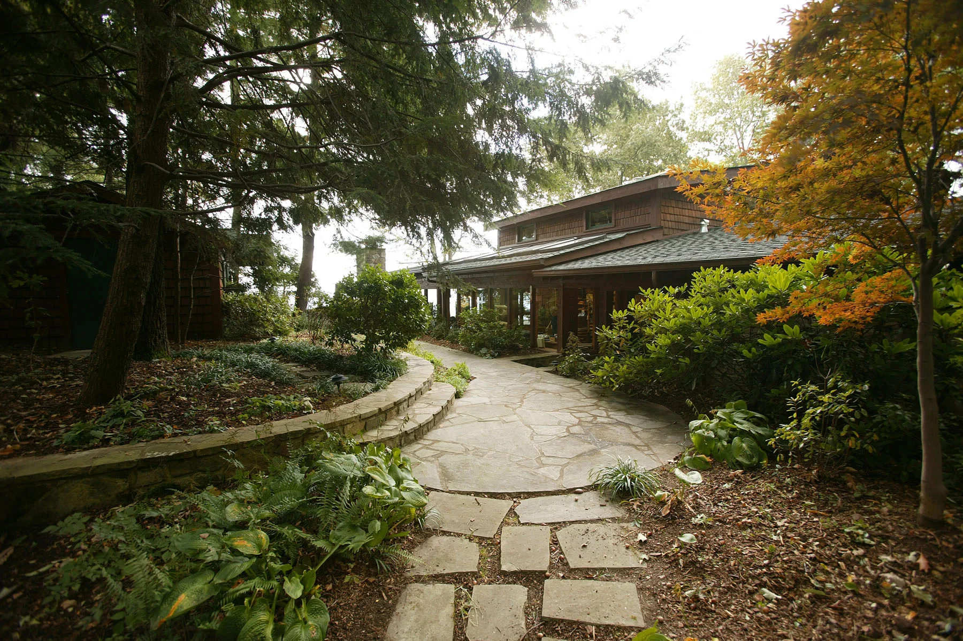BRIGHT RENOVATION
The Brights loved their lot on Lookout Mountain, Georgia, but were unhappy with the hard sixties look of the ranch house that occupied it and its lack of connection to the outside, especially on the bluff side where the views were spectacular. To give the house a softer, more natural feel, we replaced the existing brick veneer and siding with cedar shakes.
Using a palette of cedar and mountain stone, we transformed the entry experience into one filled with light, shadow, and greenery. Local mountain flagstone replaced the old brick paving, integrating the outdoor spaces more directly with the surrounding rock ledges of the bluff.
We extended the house to the outside with trellises, a screened porch, and stone terraces. What was basically a sidewalk with grass was replaced with generous bluff side terraces, creating inviting places to sit and enjoy the view.
A screened porch with fireplace and skylight replaced the old covered patio. With double doors on both sides, it opens up to the dining room on one side, and a trellised terrace on the other. The building edge is now more varied and defined by distinct outdoor "rooms."
What was a dark living room cut off from the outside now expands out, with direct access to the screened porch and bluff beyond. The porch functions as an indoor/outdoor living space, extending the living/dining room outside.
Transforming the exterior spaces, materials, and boundaries of the house has brought a new feeling of connection to the site for the Brights, and a renewed appreciation of this very special spot on the side of Lookout Mountain.
Designed by Tina Govan Architect





